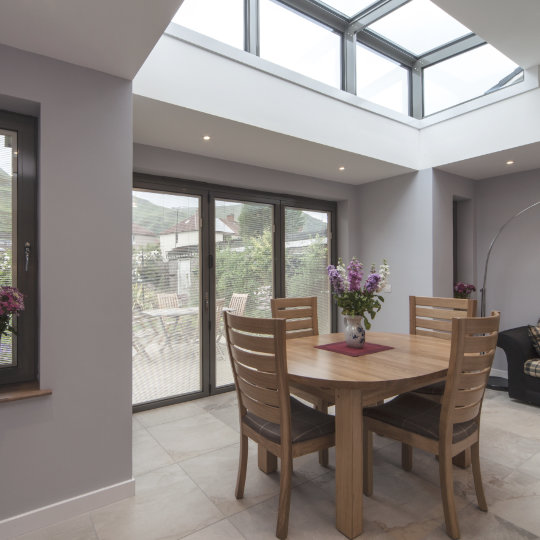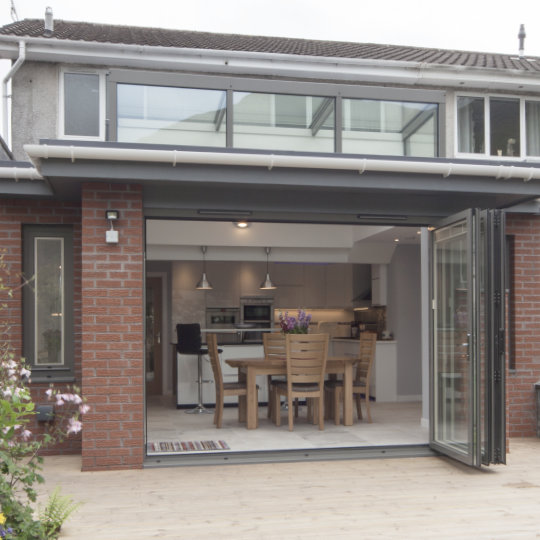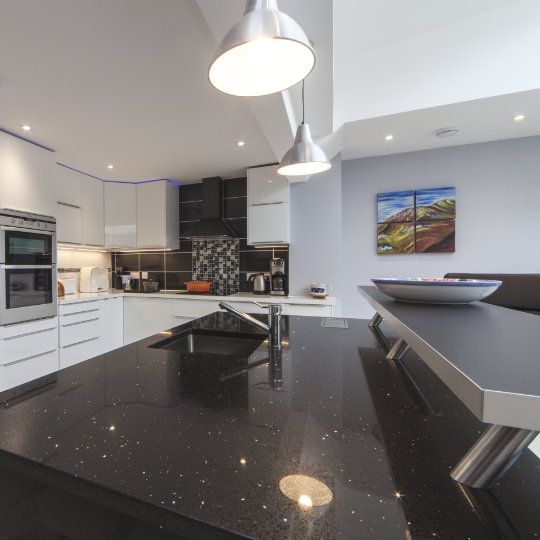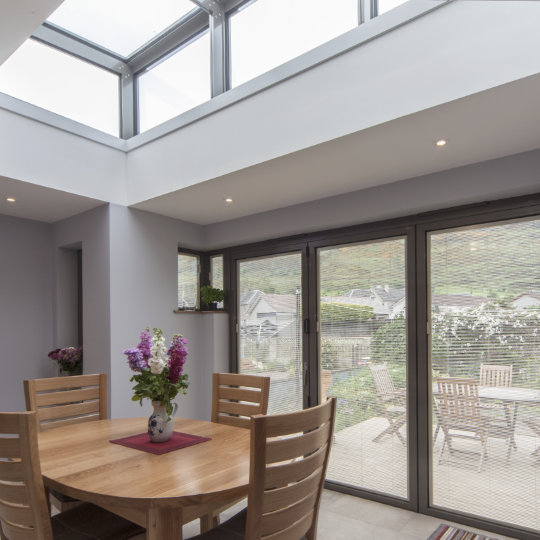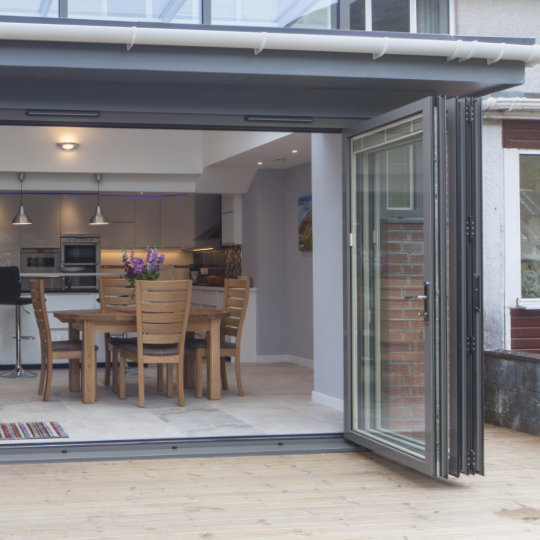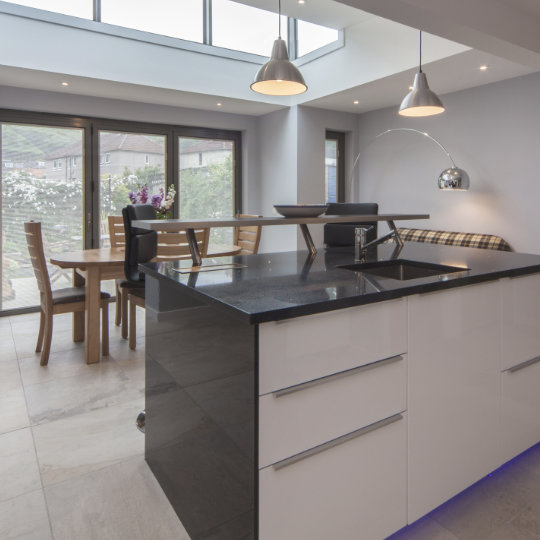Bringing light into a single-storey extension
Updating an older extension can be a great opportunity to modernise and maximise the space you already have. This was the case when we created a design for a 1970’s semi-detached house in Alva, near Stirling.
An existing flat-roofed extension to the rear of the house contained a separate kitchen and dining room. But the interior space was dark and failed to make the most of spectacular views over the Ochil Hills.
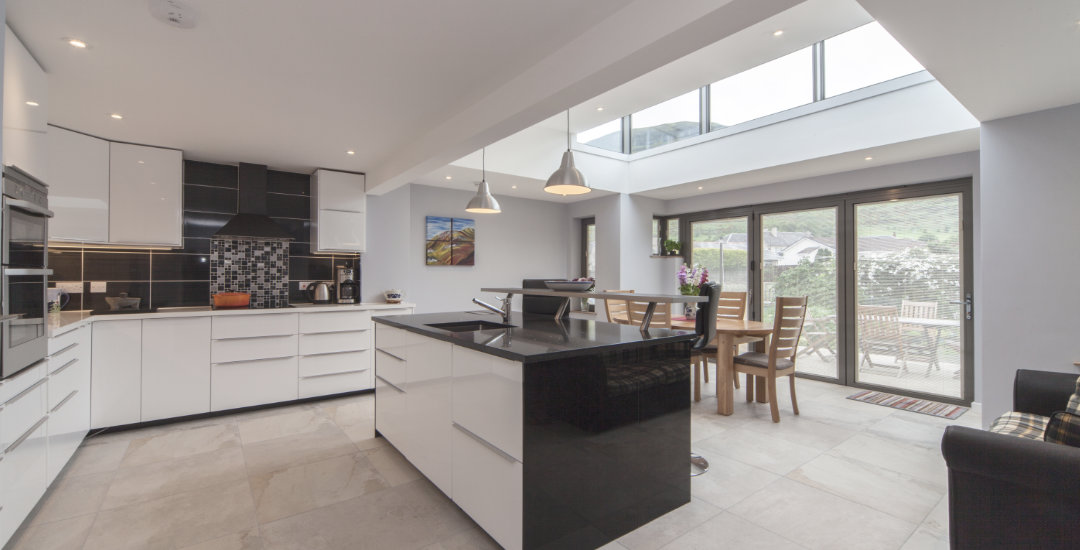
After consulting with the client, we created an open-plan design that maximised natural light and created the perfect frame to enjoy the views. A new bay window extension included a large bi-fold door opening out onto the back garden. Two new windows were added to the original extension and beautiful clerestory glazing was introduced along the roof to enable light to flood through the entire open-plan area.
With a stylish new kitchen-dining area together with a relaxed seating area, the extension now fits the lifestyle of modern family living.
Location: Alva, Central Scotland
Building type: 1970’s semi-detached house
Brief: to create a light, open-plan kitchen-diner that maximises stunning views
Special Feature: clerestory glazing
Year: 2014
Project duration: 3 months
